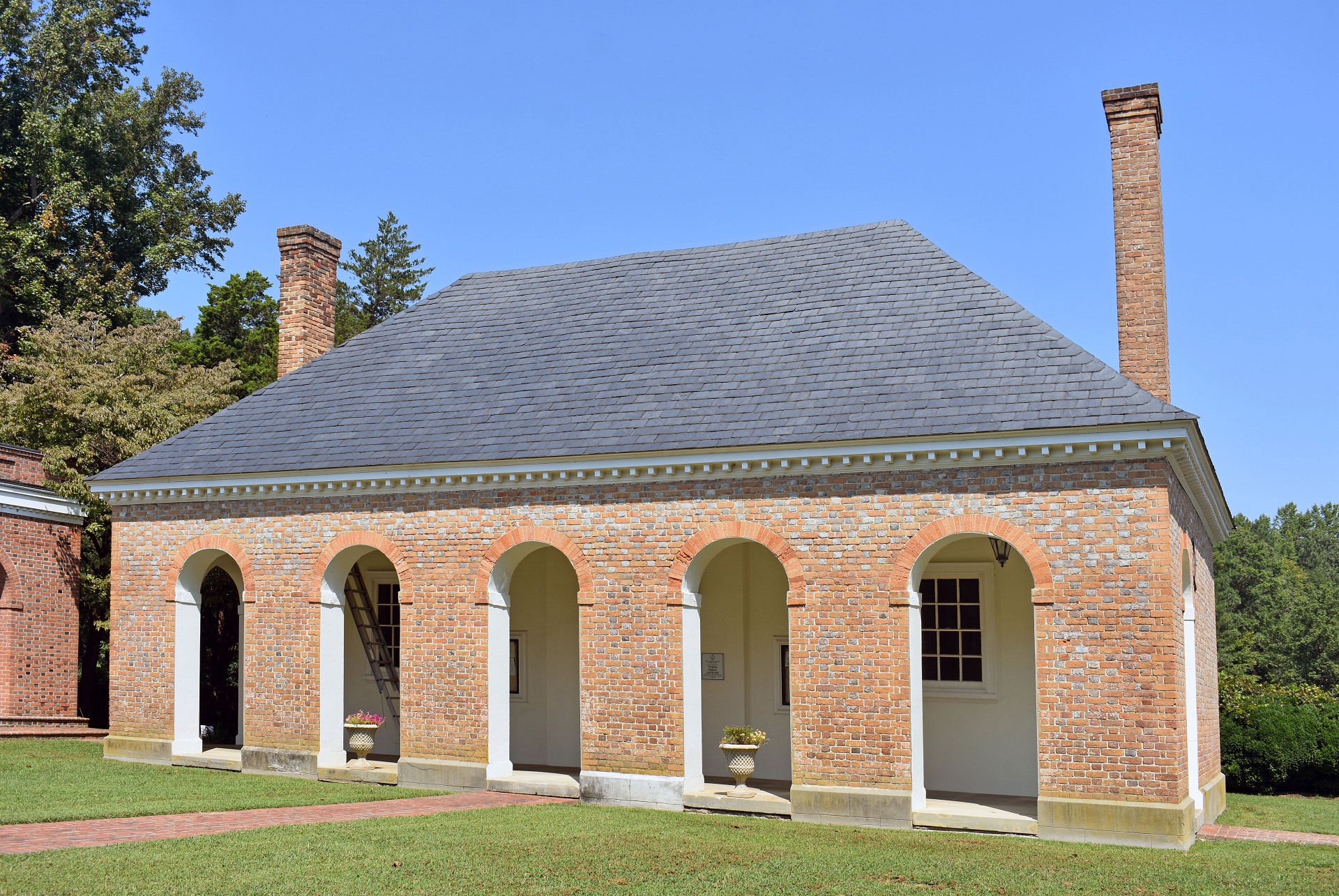Oxford Tree-Ring Laboratory - Virginia
Virginia

King William County Courthouse, King William, Virginia (37.687750, -77.013256)
Courthouse Roof Felling Dates: Spring 1788, Winter 1787/8
Site Master 1715-1787 (yellow pine) KWCVx1 (t = 7.50 SJC; 7.34 VANC2018; 6.86 PJBS3).
Building description taken from the National Register of Historic Places nomination form for the King William Courthouse (Woody 1969: 2):
“King William Court House is a one-story T-shaped structure with a steep hipped roof and modillioned cornice. Its most striking feature is the five-bay open arcade extending across the entire facade. The brickwork is finely laid in Flemish bond with glazed headers, while the arches of the arcade are dressed with rubbed brick stretchers. The rear of the building has been extended one bay and an exterior end chimney has been added to the rear wall. The original wooden shingle roof has been replaced by a slate roof. An interesting survival in the court yard is the early lowbrick wall with its stile-like steps built around the yard to keep out grazing cattle.”
Dendrochronological analysis has shown that amongst the timbers used to construct the building’s roof were a principal rafter, a strut, and a joist with complete sapwood that provided felling dates of the winter of 1787/8 and three joists with complete sapwood that provided felling dates of the spring of 1788.
Worthington, M J and Seiter, J I 2024 “The Tree-Ring Dating of the King William County Courthouse, King William, Virginia”, unpublished Oxford Tree-Ring Laboratory archive report 2024/31
Oxford
Tree-Ring
Laboratory
The Oxford Tree-Ring Laboratory provides cutting-edge commercial dendrochronological services to homeowners, architectural historians, and cultural resource managers. READ MORE
Contact Information
Oxford Tree-Ring Laboratory
ProprietorsMichael Worthington
Jane Seiter, Ph.D
25 E. Montgomery St.
Baltimore, MD 21230
410-929-1520